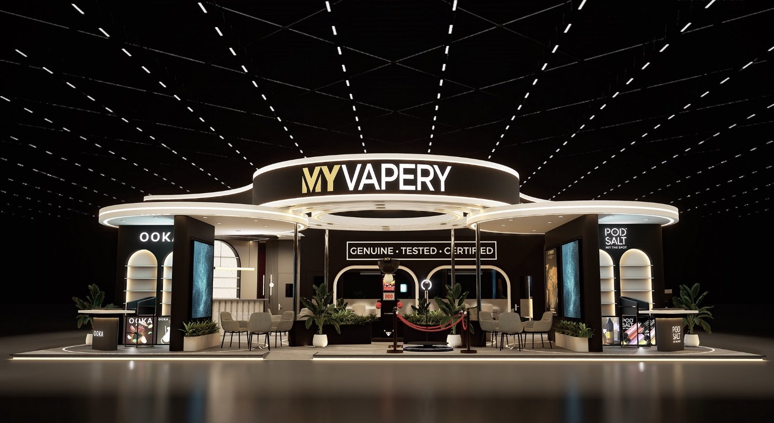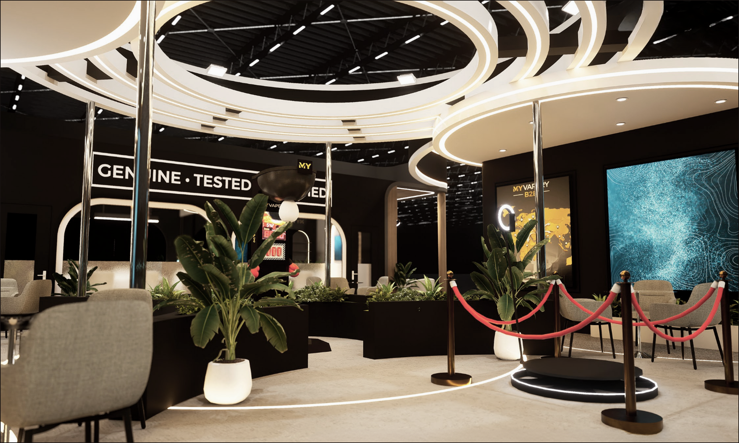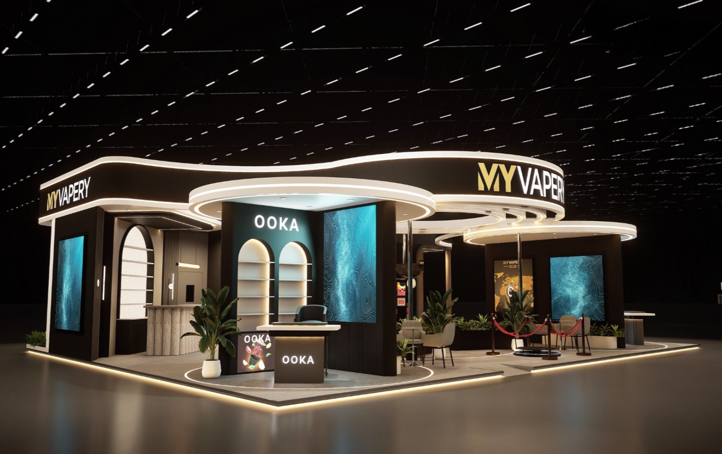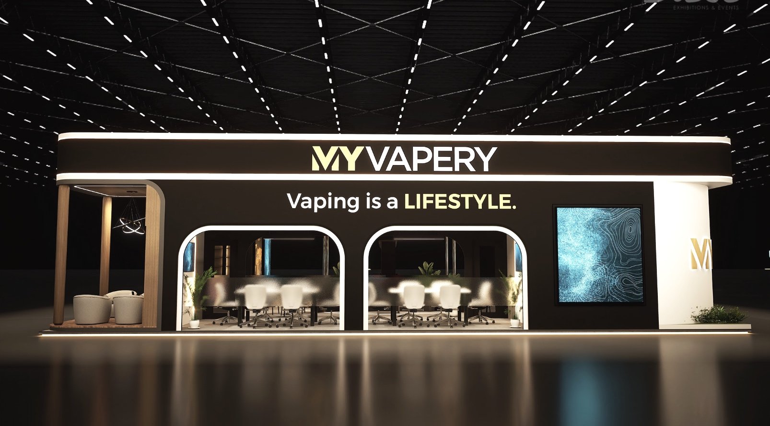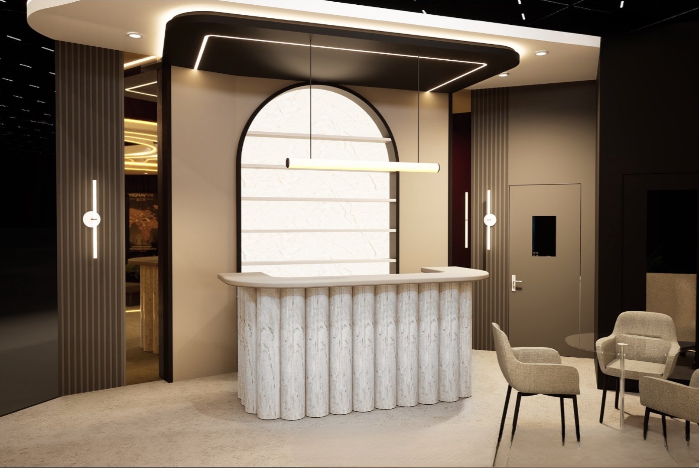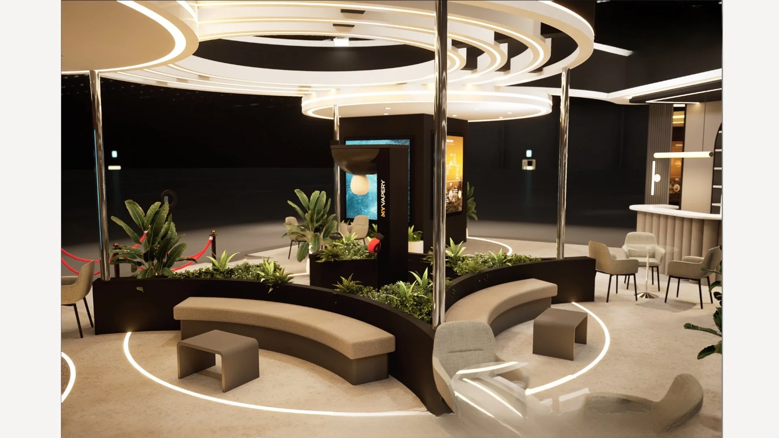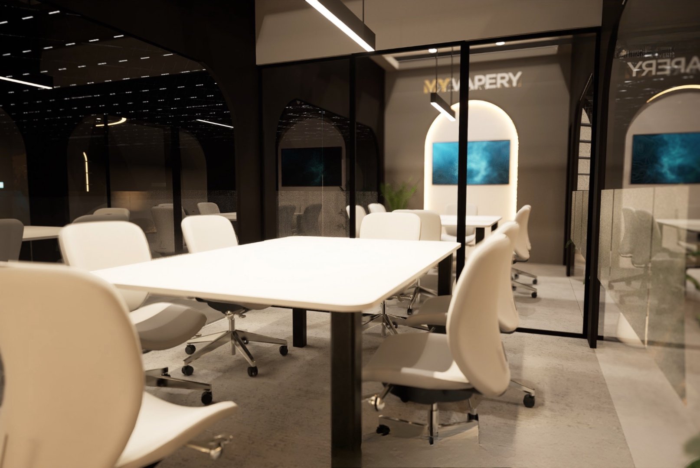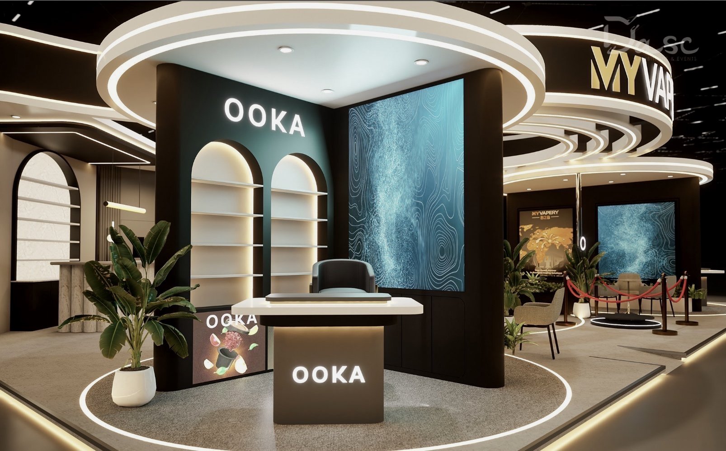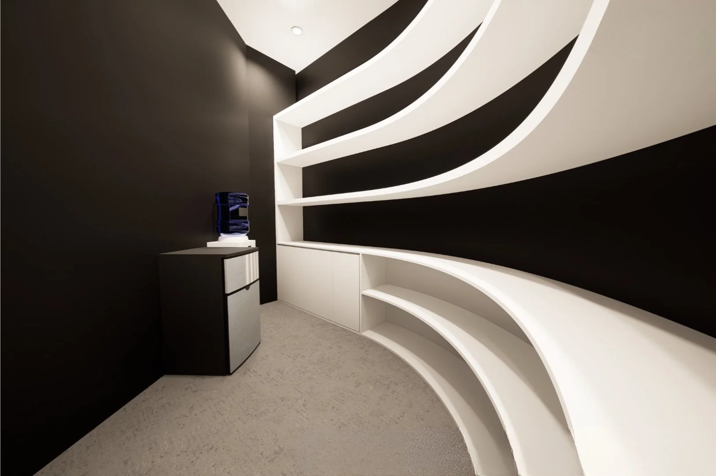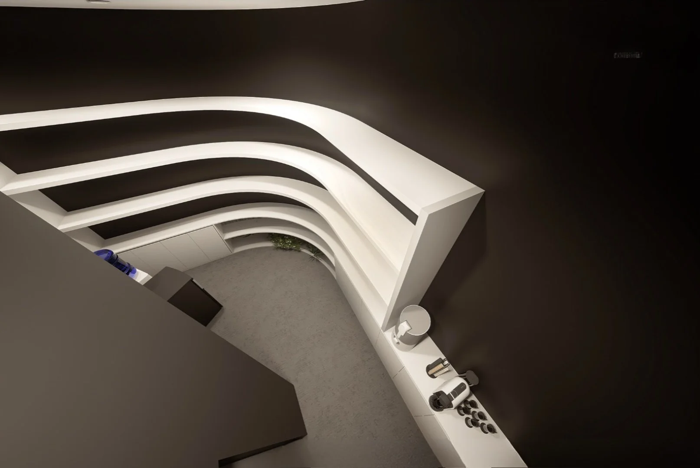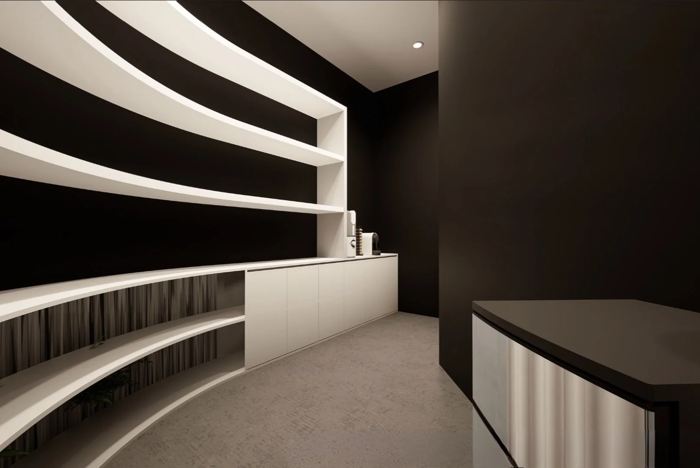MY VAPERY | WORLD VAPE SHOW 2025
[ EXHIBITION DESIGN & PRODUCTION ]
Presented in collaboration with The World Vape Show, My Vapery presented a premium exhibition experience defined by elegance and detail to leave a lasting impression, brought to life by Prestige Partners Co. From concept to production, our team delivered a premium stand design that captured the essence of My Vapery’s luxury identity. We led the full creative process, from initial sketches and 3D visualisation to material selection, contractor coordination, and on-site supervision, ensuring every detail met the highest standard.
A bespoke architectural concept blending luxury aesthetics with functional flow. The structure featured clean lines, a neutral palette with bold accents, and elevated product displays, combining minimalism with impact.
STAND DESIGN
01 / FRONT VIEW
02 / GAMES SECTION
03 / SIDE VIEW
04 / SIDE ENTRANCE VIEW
05 / MEETING ROOM VIEW
06 / LOGO FEATURE
Seamless Design & Elevated Experience
The design focused on creating an elevated experience with wide, open walkways, a seamless flow of movement, and a sophisticated layout that allowed attendees to engage with the brand comfortably. Working closely with My Vapery’s team and external contractors, we coordinated the entire execution, ensuring seamless production, on-time delivery, and strict alignment with the brand’s identity and operational needs.
Designed to elevate the visitor experience, the stand featured dedicated zones including a private meeting room for B2B discussions, a relaxed lounge section for networking, and a sleek bar area for refreshments and guest interaction, all strategically positioned to maintain a seamless flow and premium atmosphere.
Experience Zones
01 / PREMIUM BAR
02 / SPACIOUS LOUNGE AREA
03 / DOUBLE MEETING ROOMS
Each of My Vapery’s brands was given its own spotlight. We crafted distinctive display zones that preserved each brand’s unique identity while still harmonising within the overall stand design.
BRAND SECTION
01 / BRAND SECTION
02 / CIGAR LOUNGE
03 / BRAND SECTION
Curated Aesthetics with Purpose
The layout was intentionally designed to feel inviting and spacious, enabling effortless movement and interaction across all brand zones while avoiding congestion, a key differentiator in a crowded event setting. Every detail, from the brand signage, lighting, and material finishes to the colour palette and lounge comfort, was carefully curated to reflect professionalism and prestige. The design balanced aesthetic impact with operational efficiency, embodying the brand’s innovative, premium, and modern identity.
Strategically integrated hidden storage units allowed for easy access to marketing materials, stock, and supplies, maintaining the stand’s sleek appearance while ensuring operational efficiency.
STORAGE
01 / STORAGE
02 / STORAGE
03 / STORAGE
CREATIVE & DESIGN VISION
•
PRODUCTION & EXECUTION
•
3D DESIGN
•
CREATIVE & DESIGN VISION • PRODUCTION & EXECUTION • 3D DESIGN •

